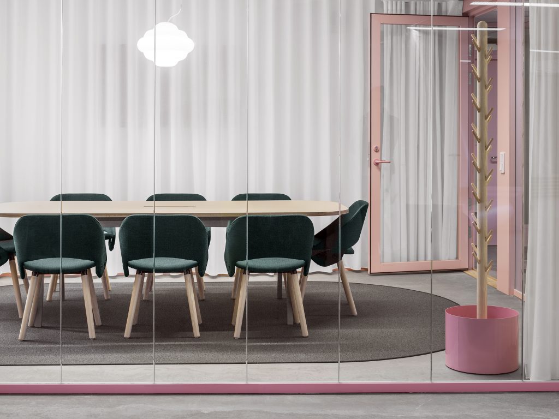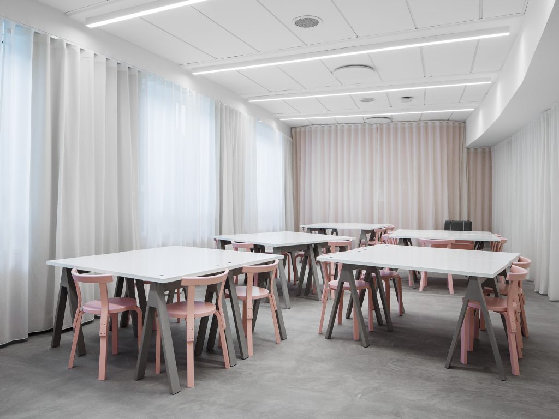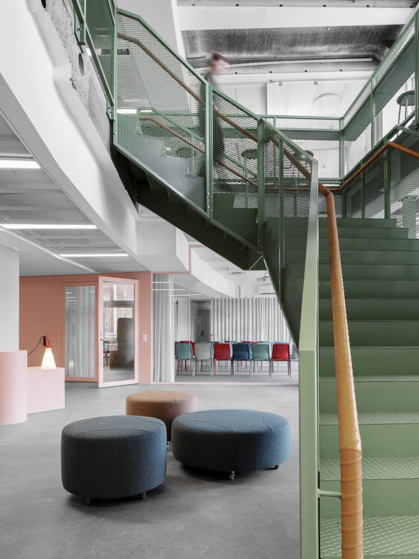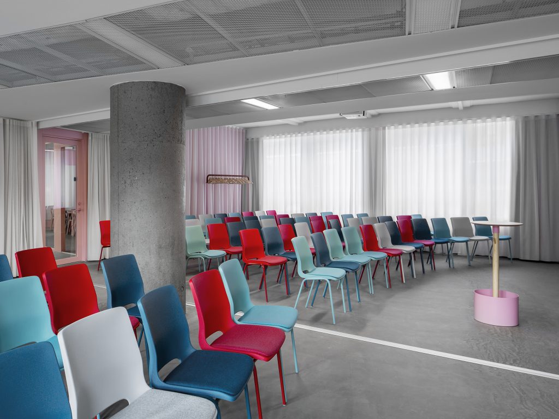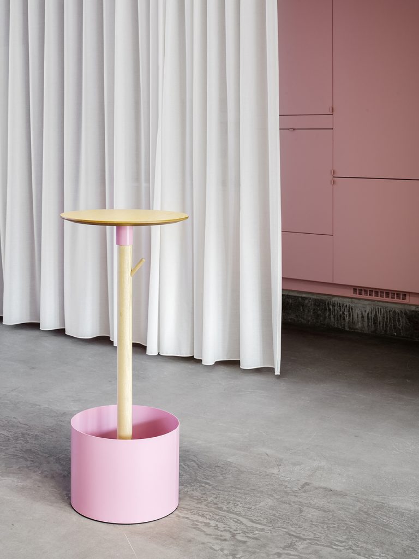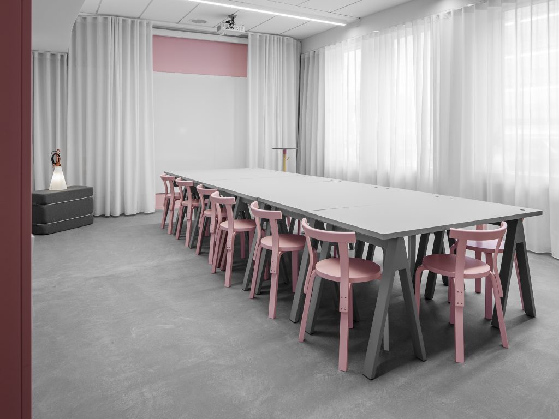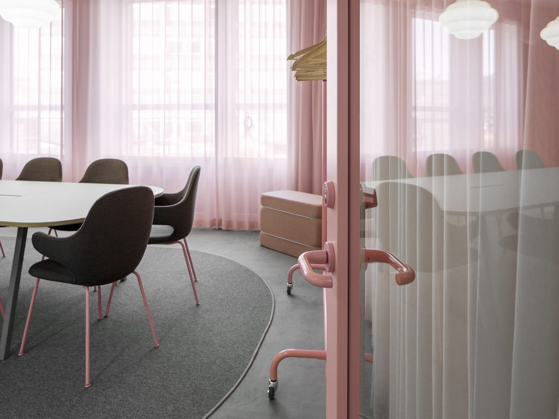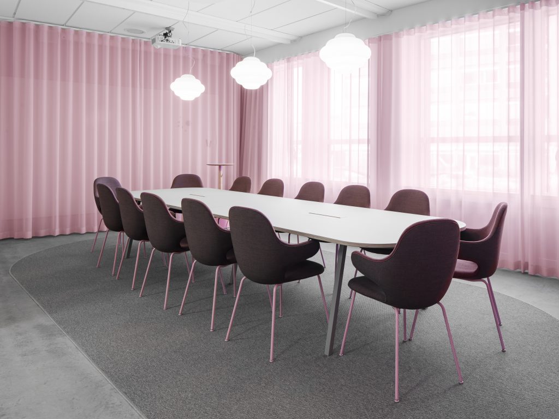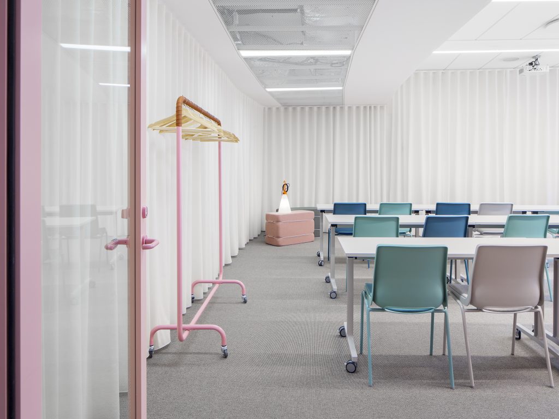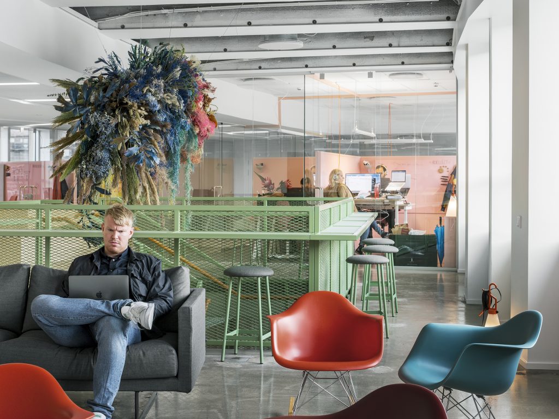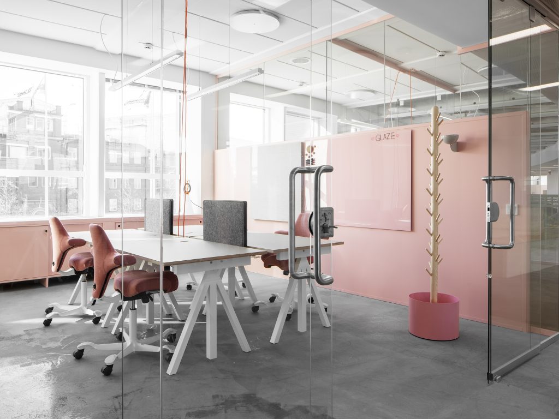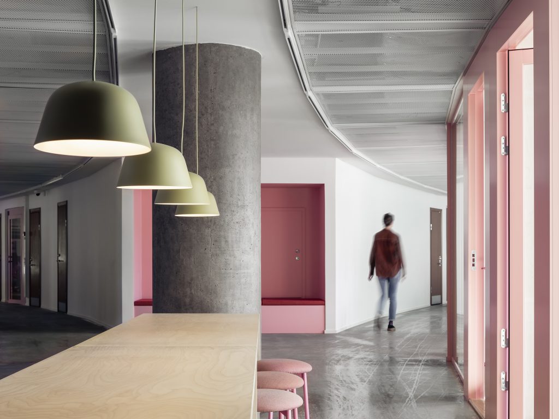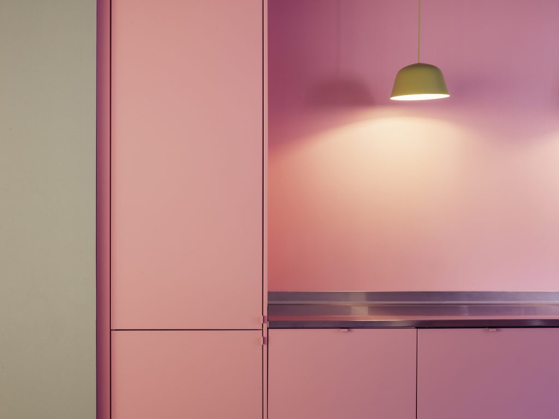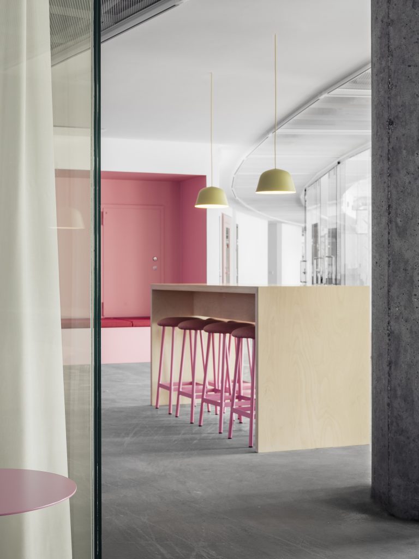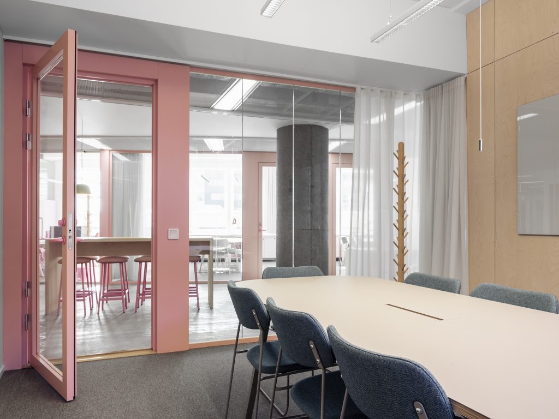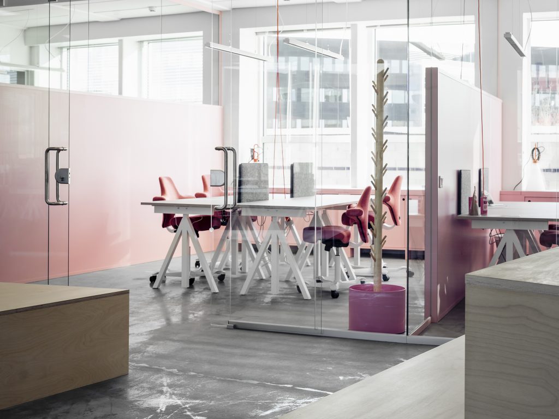Media Evolution City: Client
Paul Hedqvist: Architect (1958)
Wingårdhs: Interior design and solid furnishings
Louise Hederström: Interior design and loose interior
Gängtappen is Sweden’s first skyscraper and Kockum’s former headquarters. The building is a well-known silhouette in Malmö with its characteristic triangle shape. When Media Evolution City searched for premises to expand their business, the potential was discovered to open up the previously closed building.
The result is an open, welcoming, two-level co-working space adapted to a modern working life filled with energy and pulse. Functions such as reception, restaurant and meeting room are planned on the entrance floor to enable meetings between people.
Office rooms are located on floor 1 with flexible walls that can be moved to suit the needs of the users. Internal meeting rooms and kitchenettes are located in the triangular tip, on the opposite side of the building a vertical flow has been created through two openings in the floor. Here, the green staircase with atrium creates a central meeting place. The color of the stairs is linked to the existing mosaic wall made by the artist Tor Hörlin when the house was built in 1958.
Pink walls, plywood and raw concrete are a continuous choice of materials and balance each other nicely in addition to the house’s 50s atmosphere. Furniture has been carefully selected to fulfil its purpose with a focus on flexibility and durability and that local manufacturers, suppliers and designers have been highlighted.
A collaboration between Wingårdhs architects and Louise Hederström 2019
Media Evolution City
Interior pictures by André Phil, Wingårdhs
